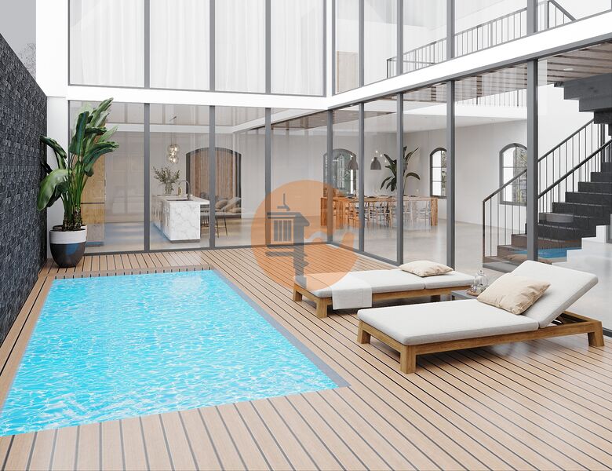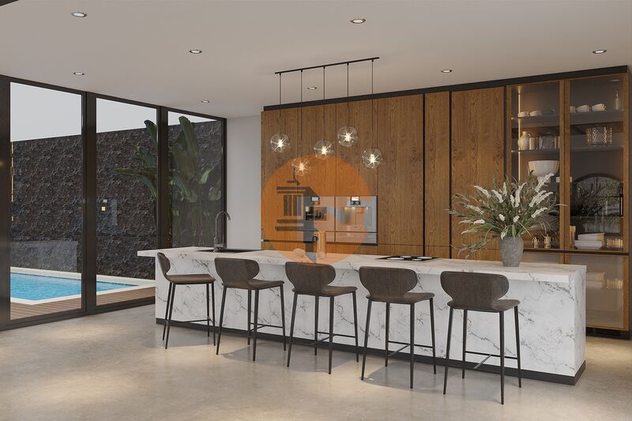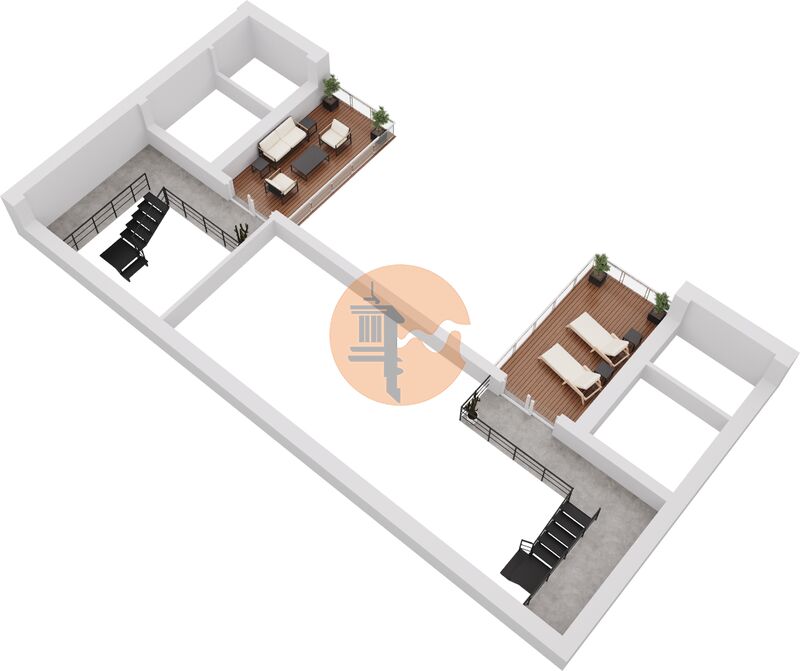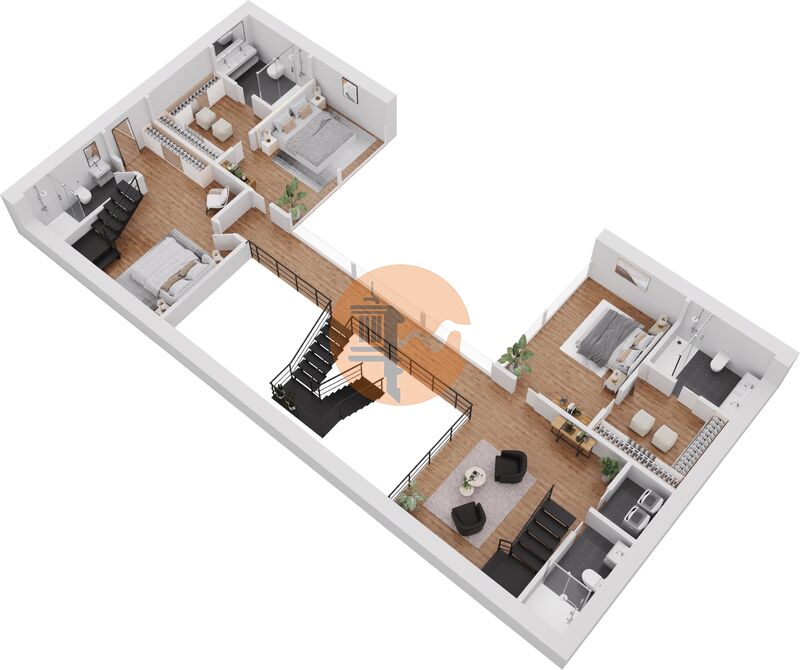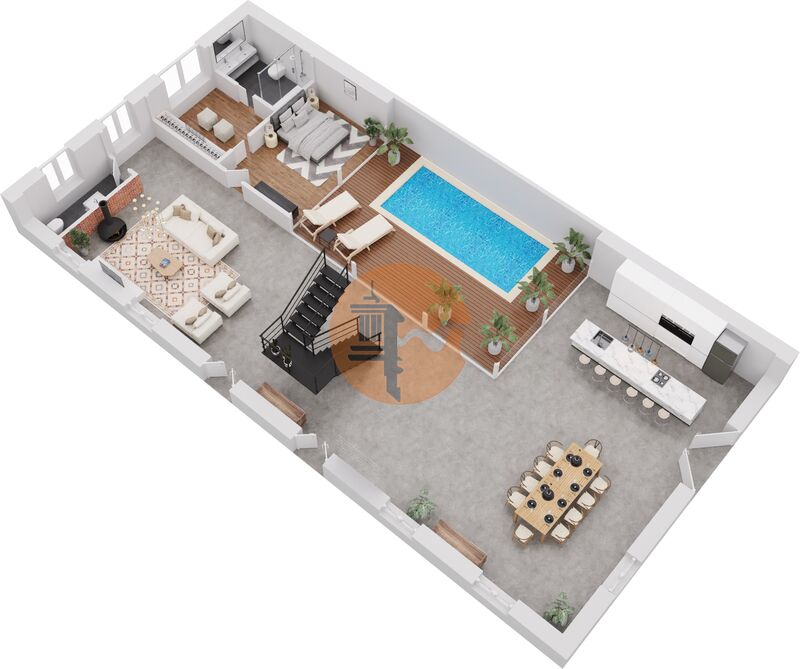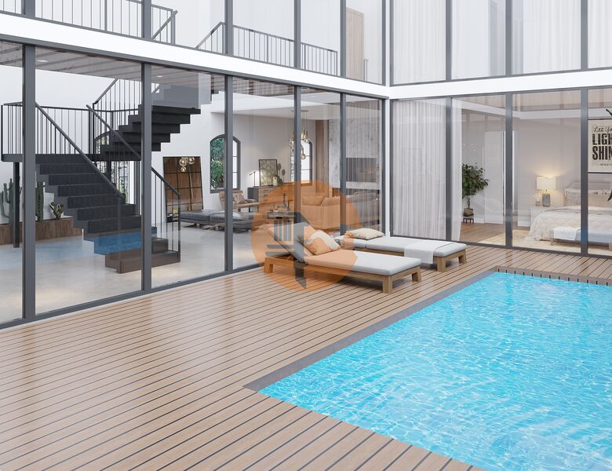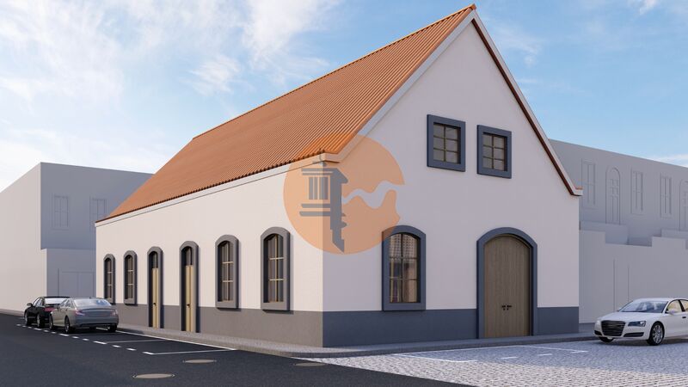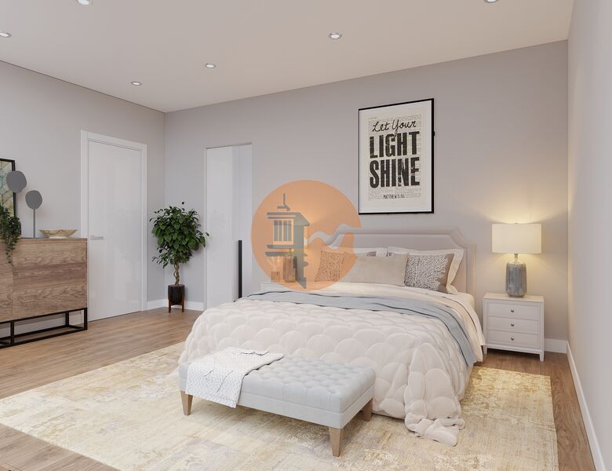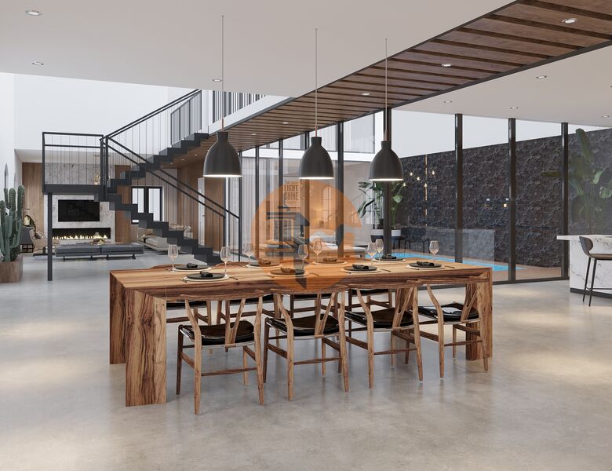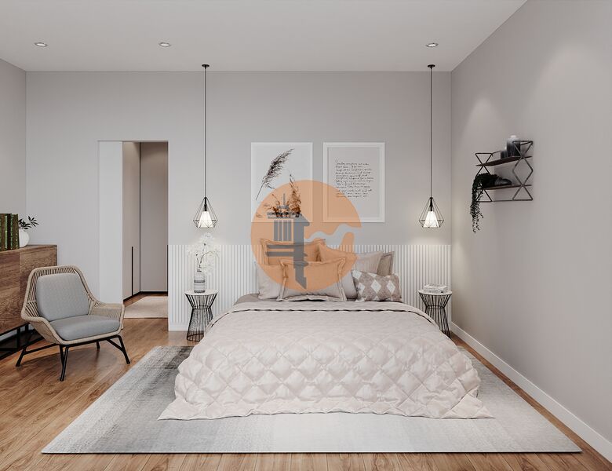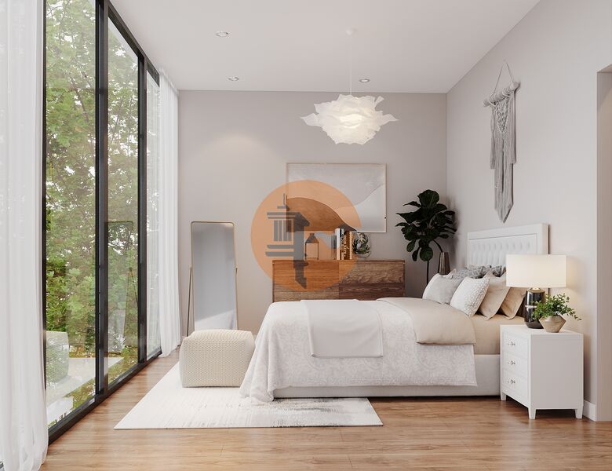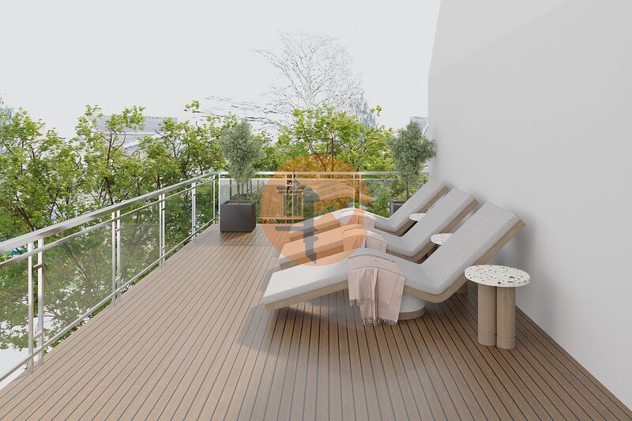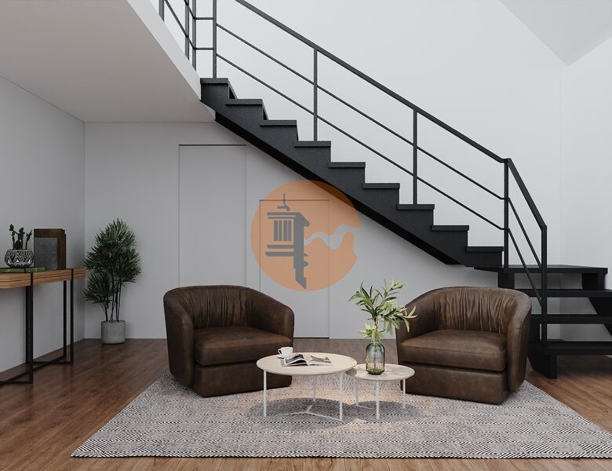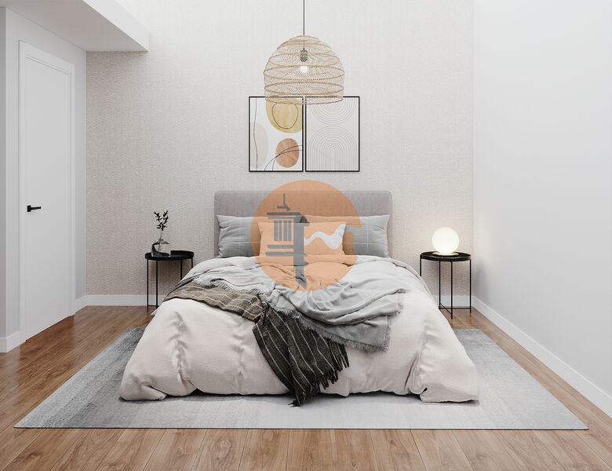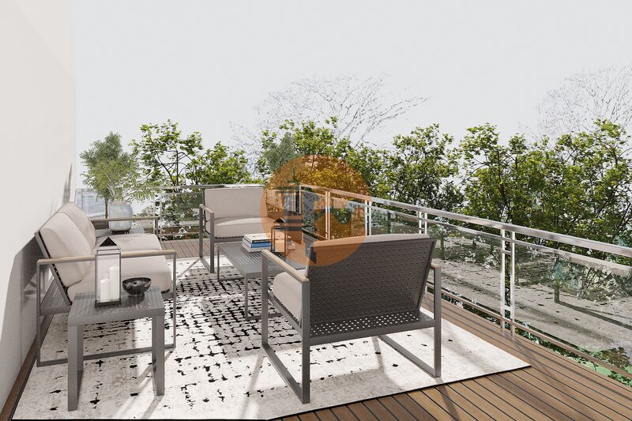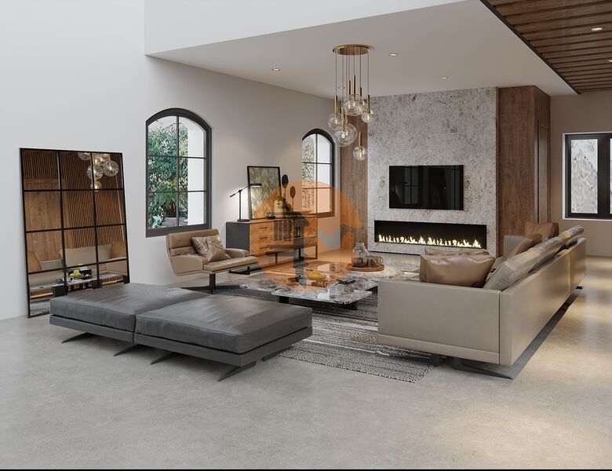Description
This unique property in its style offers all the most modern and necessary luxuries and amenities to make you feel more than just comfortable.
There are two options available:
Option 1 - 1 T4
4 bedrooms (each with a private bathroom and closet)
6 Bathrooms (including those in the bedrooms)
Living room (Ground floor)
Dining room
Open-plan kitchen
Pantry (1st floor)
Living room (1st floor)
2 terraces (2nd floor)
Swimming pool
Sale Price / Option 1:
Warehouse with approved project only - €600,000
Finished Loft - €1,300,000
Option 2 - 2 T2 / Each apartment consists of:
Open-plan kitchen
Dining room
Patio
Swimming pool
Living room
2 bedrooms (each with a private bathroom and closet)
3 bathrooms
Terrace
Swimming pool
Sale Price / Option 2:
Warehouse with approved project only - €600,000
Construction period: 2 years
Advertised price is for the warehouse with an approved project.
Trendy and minimalist are adjectives that perfectly describe The LOFT. This project is perfectly adapted to contemporary living, designed to provide a natural and peaceful lifestyle while still maintaining an urban edge, as it is situated in one of the most dynamic areas of Vila Real de Santo António. The LOFT represents a fantastic option for living or investing.
The LOFT is an open space with plenty of natural light, thanks to the huge windows that frame the entire property, especially in the living room and kitchen area that opens to the outdoor patio and the swimming pool.
This project is both different and innovative, both aesthetically and functionally, designed to create discreet spaces and leisure areas, strategically placed to give a sense of greater space and freedom while maintaining a balance between refinement, elegance, and sophistication.
With city commerce within walking distance, as well as the Guadiana River and its marina, living in this building allows for a calm and healthy life. You can enjoy outdoor sports, walk, run, bike, sail, or simply take advantage of the proximity to the river and open spaces.
The combination of architectural structure rehabilitation and new construction results in a unique building that promises to stand out for its originality and quality. Reviving historic buildings by creating history is a way to breathe new life into cities.
Come and visit this fantastic property!
Casas do Sotavento is a prestigious family-owned company known for the high quality of its products and projects. Recognized both in Portugal and abroad, the company's mission is to provide an easy and hassle-free experience for its clients, collaborators, and investors.
Casas do Sotavento's commitment is to treat everyone with the same respect and attention they would like to receive. This is reflected in every step of the buying process, from choosing the property to the final delivery. Furthermore, the company focuses on maintaining a high level of transparency and honesty in all its interactions.
If you are looking for a reliable and experienced company to help you find the property of your dreams, Casas do Sotavento is the right choice. Contact us today to learn more about our products and services.
 AMI-10136
AMI-10136 +351 281 511 734 V.R.S.A.|
+351 281 511 734 V.R.S.A.|  AMI-10136
AMI-10136 +351 281 511 734 V.R.S.A.|
+351 281 511 734 V.R.S.A.| 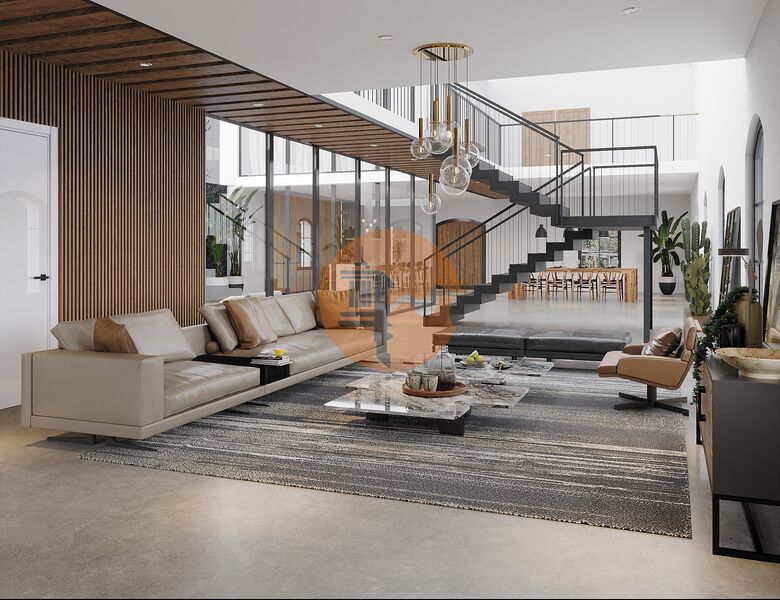 1 / 19
1 / 19
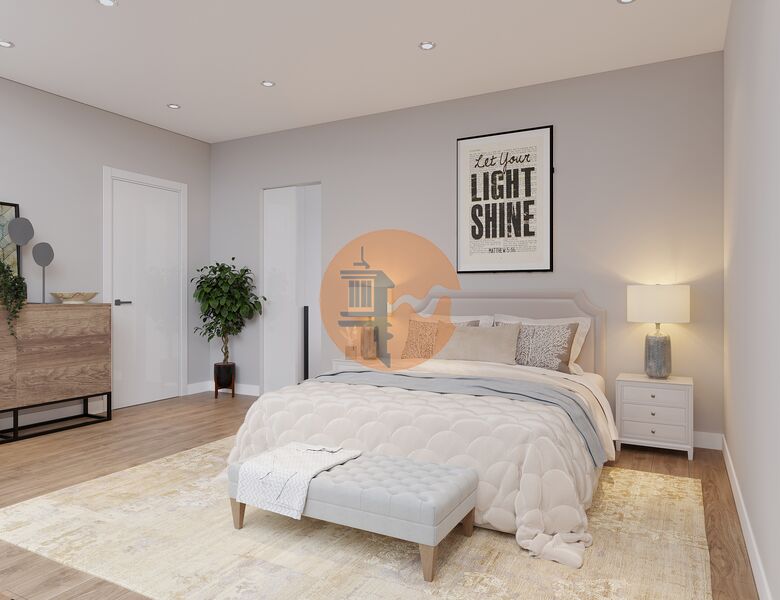 2 / 19
2 / 19
 3 / 19
3 / 19
 4 / 19
4 / 19
 5 / 19
5 / 19
 6 / 19
6 / 19
 7 / 19
7 / 19
 8 / 19
8 / 19
 9 / 19
9 / 19
 10 / 19
10 / 19
 11 / 19
11 / 19
 12 / 19
12 / 19
 13 / 19
13 / 19
 14 / 19
14 / 19
 15 / 19
15 / 19
 16 / 19
16 / 19
 17 / 19
17 / 19
 18 / 19
18 / 19
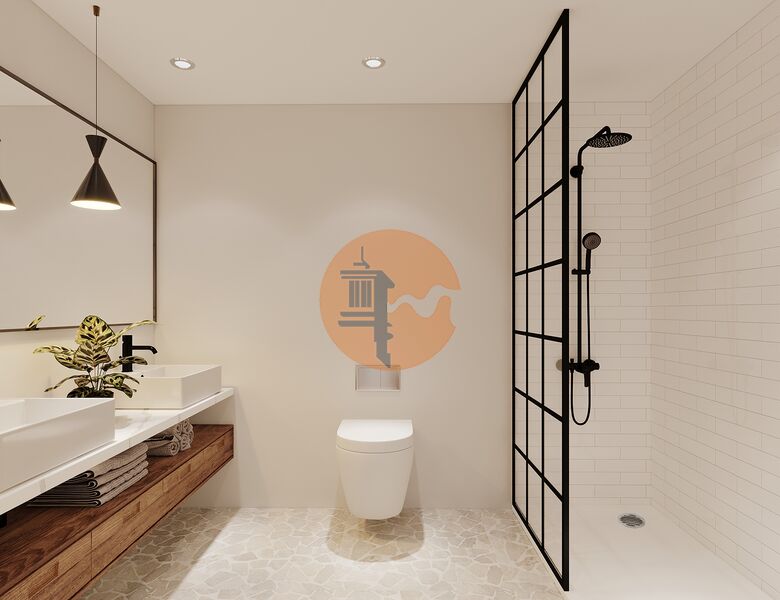 19 / 19
19 / 19


