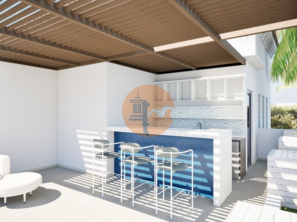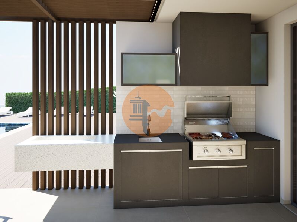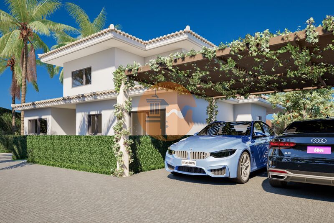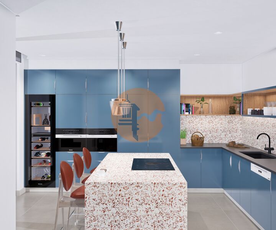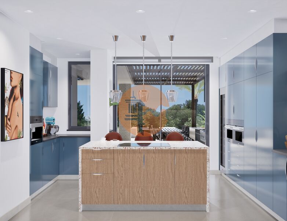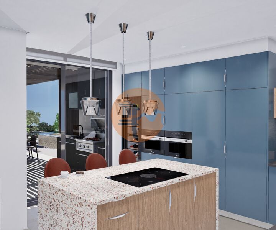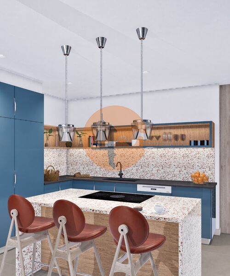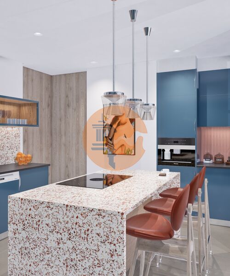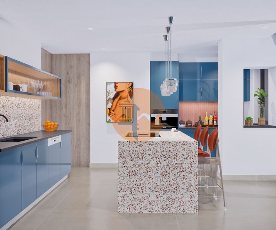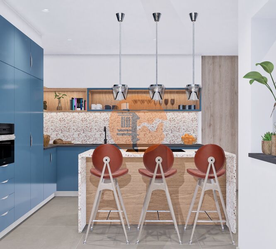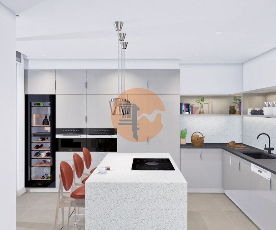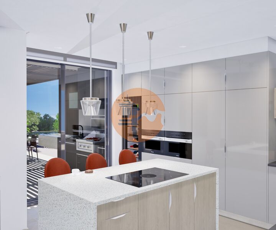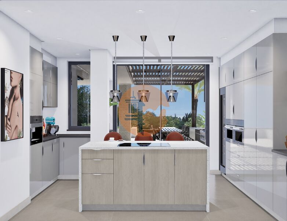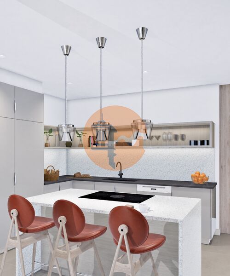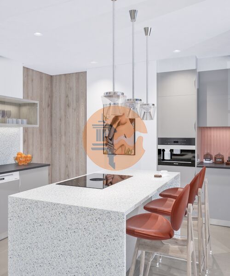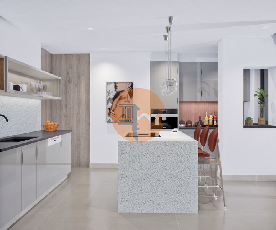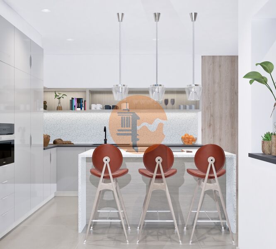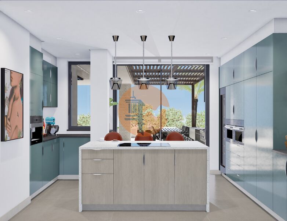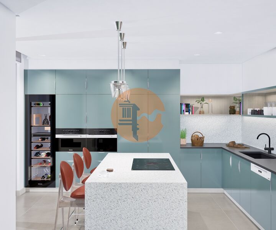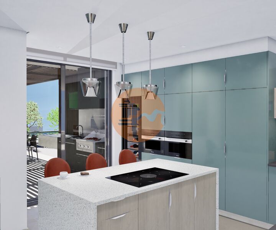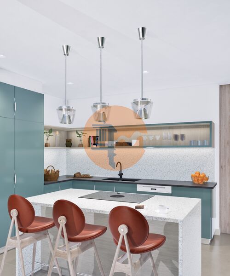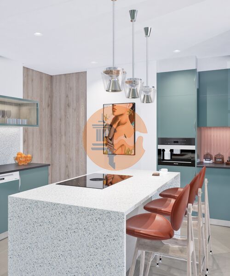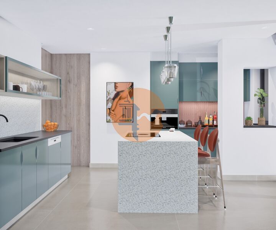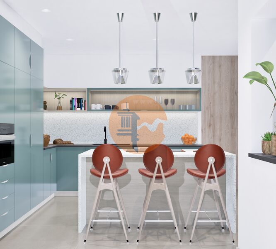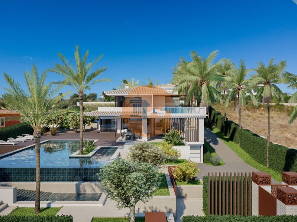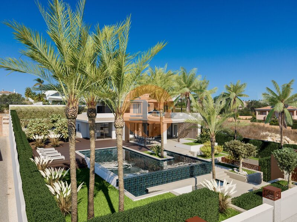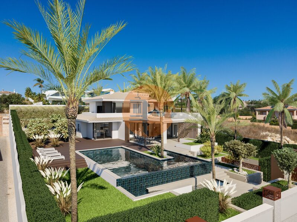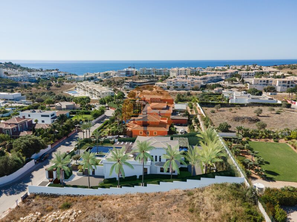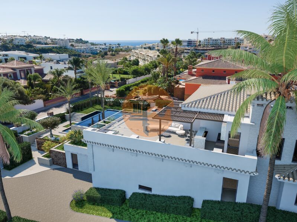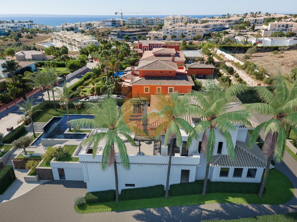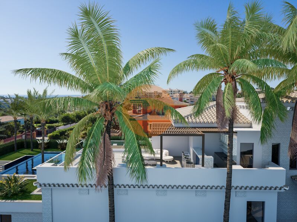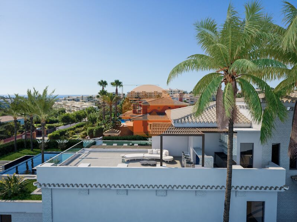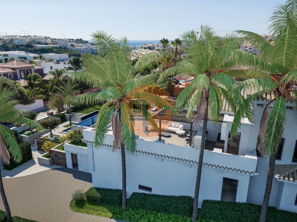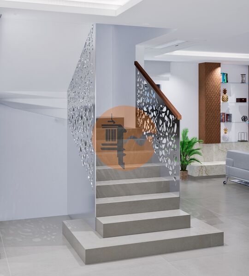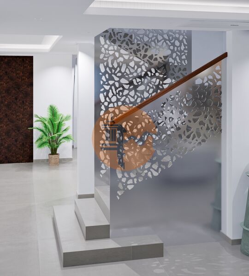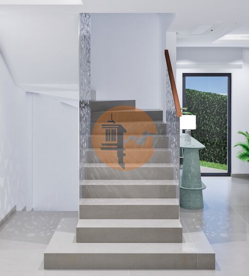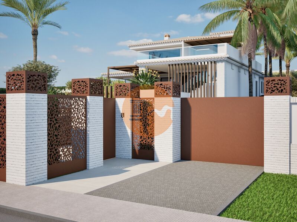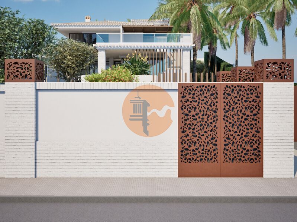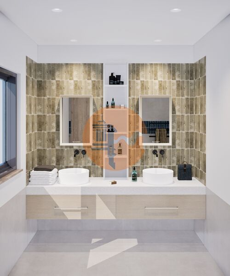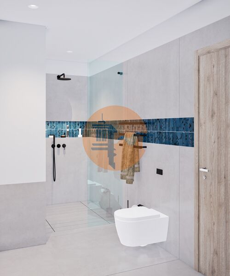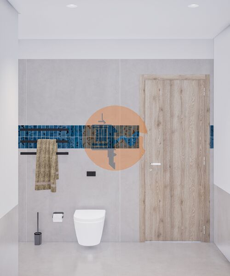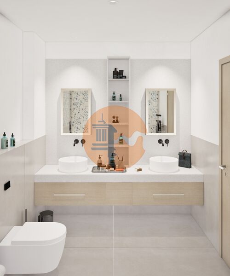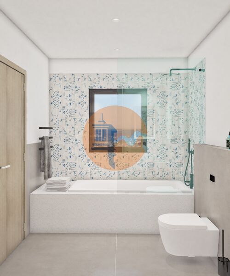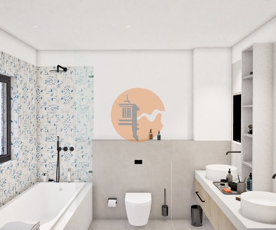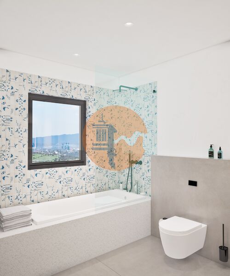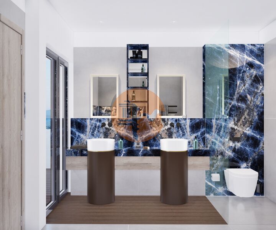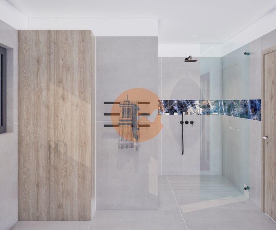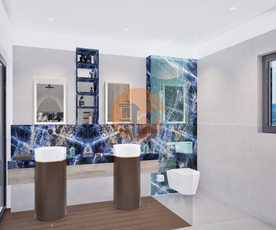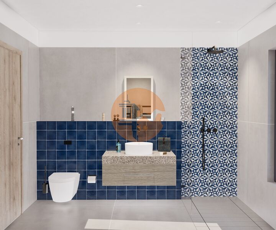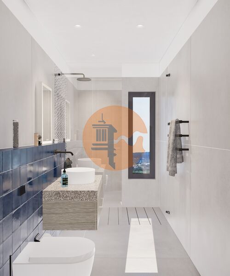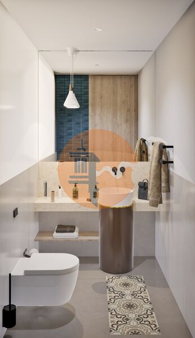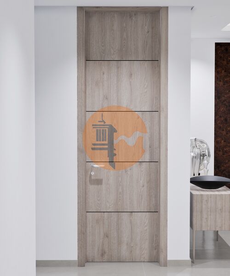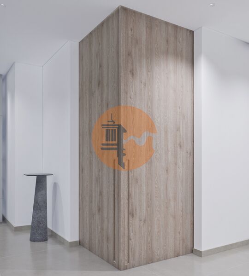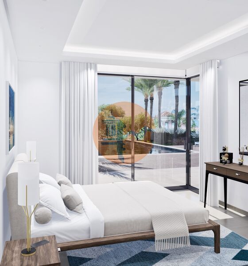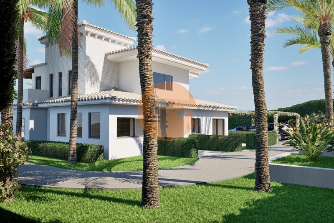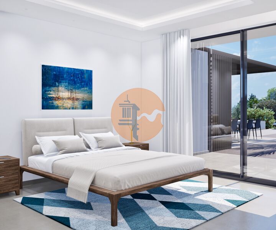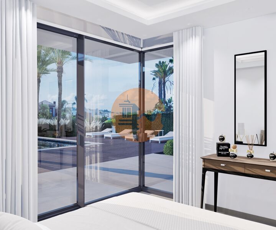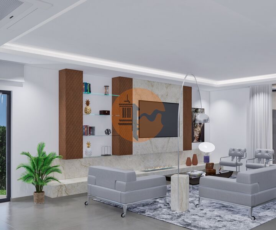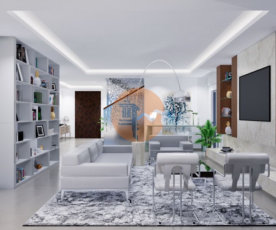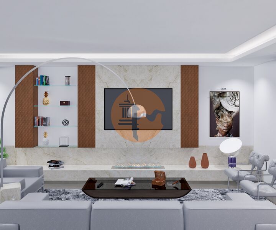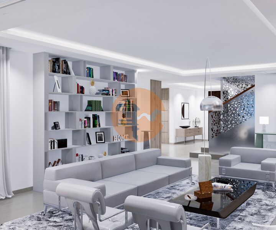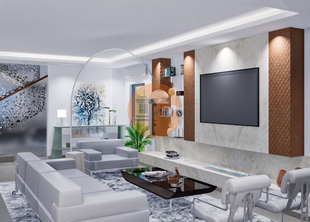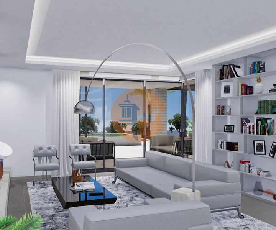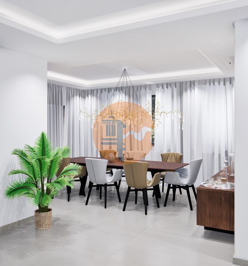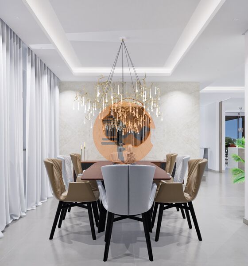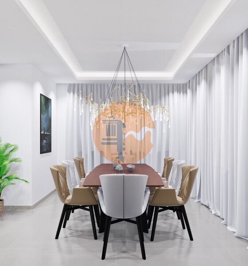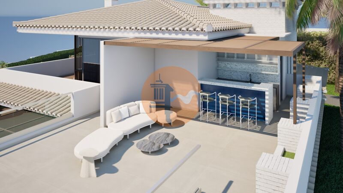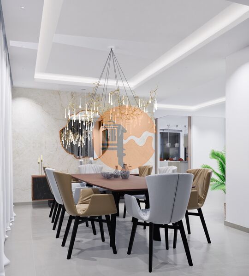Description
Luxury Villa with Sea View in Porto de Mós, Lagos, Algarve
Property Description
Located in the prestigious area of Porto de Mós in Lagos, this luxury villa offers a stunning sea view. The property features a pool, a spacious garage, and a charming garden, all situated on a 1,681sqm plot. It is only a 5-minute walk from Porto de Mós beach and various restaurants, and a 3-minute drive from the center of Lagos, where you will find a wide range of services including schools, bakeries, supermarkets, a hospital, and various shops. The historic center of Lagos, the Marina, and the Boavista golf course are also just a 5-minute drive away.
Villa Layout
Ground Floor:
Entrance hall
Fully equipped kitchen with access to a large terrace
Dining room and living room with fireplace and direct access to the garden and pool
Two bedrooms, one with an en-suite bathroom
Guest bathroom
Office that can be used as a fifth bedroom
First Floor:
Master bedroom with a large south-facing terrace, spacious walk-in closet, and en-suite bathroom with shower
Second large bedroom with en-suite bathroom and balcony
Basement:
Garage for 6 cars
Laundry room equipped with a washing machine
Large room that can be used as a game room, gym, home cinema, office, or additional bedroom with a bathroom
Exterior of the Property
The exterior is surrounded by beautiful gardens, a pool, and a large leisure area with a barbecue, bar, and a stunning sea view.
Finishes and Equipment
Floors:
Ceramic tiles, stone, or wood
Kitchens:
Walls clad in rectified tiles or stone
Light-colored postforming cabinets
Countertops in Silestone or natural stone
Bosch (or similar) brand appliances: induction hob, extractor hood, oven, microwave, vertical refrigerator, washing machine, dishwasher, single-lever faucets, boiler
Bathrooms:
White sanitary ware
Grohe chrome single-lever faucets
Rectified joint ceramic tile or stone floors and walls
Whirlpool bath and shower column
Shower and bath screens
Woodwork:
Matte white lacquered wardrobes
Brushed stainless steel handles and fittings by TUPAI (or similar)
Matte white lacquered interior doors
Climate Control:
Complete air conditioning system
Electric heating system
Vacuuming:
Complete central vacuum system
Security Installations:
High-security entrance door
Alarm system
Built-in safes (in one of the bedrooms)
Facades:
Double glazing with laminated safety glass
Stonework
Electric screens and blackouts
Other Features:
Satellite TV
Garage with electric gate
Pool, terrace, landscaped garden
Plot enclosed on all sides with a wall and electric gate at the entrance
LED lighting
Outdoor barbecue
This villa is ideal for those seeking luxury, comfort, and a prime location with breathtaking sea views.
 AMI-17215
AMI-17215 +351 281 511 734 V.R.S.A.|
+351 281 511 734 V.R.S.A.|  AMI-17215
AMI-17215 +351 281 511 734 V.R.S.A.|
+351 281 511 734 V.R.S.A.| 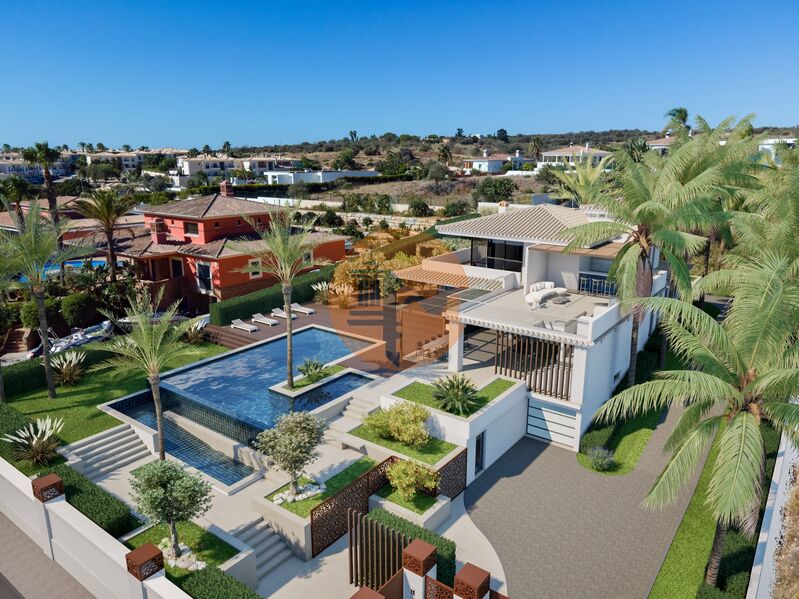 1 / 71
1 / 71
 2 / 71
2 / 71
 3 / 71
3 / 71
 4 / 71
4 / 71
 5 / 71
5 / 71
 6 / 71
6 / 71
 7 / 71
7 / 71
 8 / 71
8 / 71
 9 / 71
9 / 71
 10 / 71
10 / 71
 11 / 71
11 / 71
 12 / 71
12 / 71
 13 / 71
13 / 71
 14 / 71
14 / 71
 15 / 71
15 / 71
 16 / 71
16 / 71
 17 / 71
17 / 71
 18 / 71
18 / 71
 19 / 71
19 / 71
 20 / 71
20 / 71
 21 / 71
21 / 71
 22 / 71
22 / 71
 23 / 71
23 / 71
 24 / 71
24 / 71
 25 / 71
25 / 71
 26 / 71
26 / 71
 27 / 71
27 / 71
 28 / 71
28 / 71
 29 / 71
29 / 71
 30 / 71
30 / 71
 31 / 71
31 / 71
 32 / 71
32 / 71
 33 / 71
33 / 71
 34 / 71
34 / 71
 35 / 71
35 / 71
 36 / 71
36 / 71
 37 / 71
37 / 71
 38 / 71
38 / 71
 39 / 71
39 / 71
 40 / 71
40 / 71
 41 / 71
41 / 71
 42 / 71
42 / 71
 43 / 71
43 / 71
 44 / 71
44 / 71
 45 / 71
45 / 71
 46 / 71
46 / 71
 47 / 71
47 / 71
 48 / 71
48 / 71
 49 / 71
49 / 71
 50 / 71
50 / 71
 51 / 71
51 / 71
 52 / 71
52 / 71
 53 / 71
53 / 71
 54 / 71
54 / 71
 55 / 71
55 / 71
 56 / 71
56 / 71
 57 / 71
57 / 71
 58 / 71
58 / 71
 59 / 71
59 / 71
 60 / 71
60 / 71
 61 / 71
61 / 71
 62 / 71
62 / 71
 63 / 71
63 / 71
 64 / 71
64 / 71
 65 / 71
65 / 71
 66 / 71
66 / 71
 67 / 71
67 / 71
 68 / 71
68 / 71
 69 / 71
69 / 71
 70 / 71
70 / 71
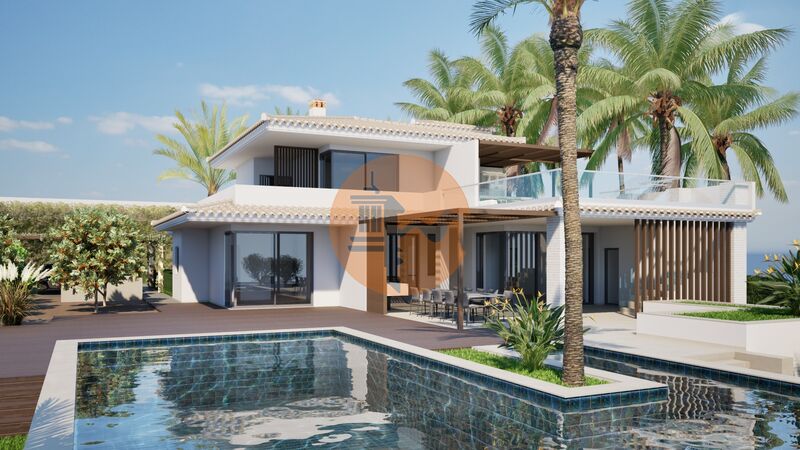 71 / 71
71 / 71


